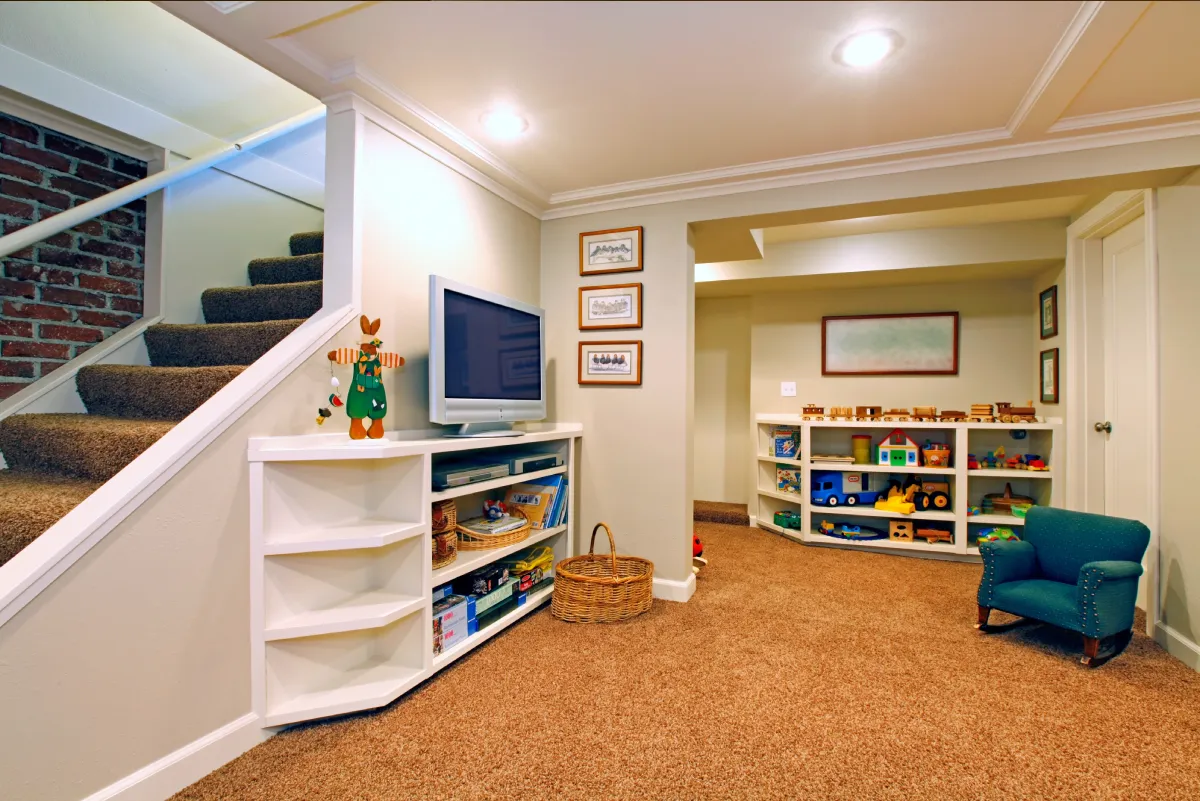Your basement: a vast, underutilized area holding the potential to become a valuable extension of your living space. Start your remodeling basements project today and unlock a world of possibilities. Whether you dream of a home theater, a cozy guest room, a playroom for the kids, or even an income suite, Cape Cod basement remodeling can unlock a world of possibilities. But where do you begin?
This comprehensive guide will equip you with the knowledge and steps to navigate your basement remodeling journey, transforming your unfinished space into a functional and beautiful haven.
Your Guide to Remodeling Basements
1. Assessing Your Needs and Budget
The first step in any successful remodeling basements journey is careful planning. Here are some key questions to consider:
- What is the purpose of your remodeled basement? Entertainment space, home office, additional bedroom, or income suite?
- Who will be using the space? Consider factors like age and needs of users
- What is your budget for the project? Be realistic about the costs involved and factor in labor, materials, permits, and unexpected expenses.
2. Building Code Compliance and Safety
Safety should be a top priority in any basement remodel. Ensure your plans comply with local building codes, addressing important aspects like:
- Structural Integrity: Is your foundation strong enough to support additional weight? Consult a structural engineer if necessary.
- Waterproofing: Basements are prone to moisture issues. Address waterproofing needs to prevent leaks and mold growth.
- Electrical and Plumbing: Upgrading electrical wiring and plumbing might be necessary, depending on your planned usage.
- Egress Windows: Basements require adequate emergency exits with proper egress windows.
3. Permitting and Inspections
When remodeling basements, once you have a clear plan, research and obtain any necessary permits from your local building department. Schedule inspections throughout the renovation process to ensure compliance with codes.
4. Maximizing Space and Light
Basements can often feel dark and cramped. As part of your basement remodel project, consider how to maximize the space and light to create a more inviting environment:
- Natural Light: If possible, install egress windows to introduce natural light and fresh air.
- Artificial Lighting: Plan a multi-layered lighting scheme that combines overhead lighting with task lighting and accent lighting.
- Light-Reflective Elements: Use light-colored paint, flooring, and countertops to reflect light and create a sense of spaciousness.
- Mirrors: Strategic placement of mirrors can create an illusion of a larger space.
5. Choosing the Right Materials
Selecting the right materials is crucial when remodeling basements due to their unique environmental challenges. Consider factors like moisture resistance, durability, and ease of maintenance. Commonly used materials for basement flooring include:
- Concrete: Durable and affordable, but can feel cold. Consider radiant heating for comfort.
- Tile: Moisture-resistant, easy to clean, and comes in a variety of styles. Opt for textured tiles for better slip resistance.
- Luxury Vinyl Plank (LVP): Water-resistant, affordable, and offers a variety of wood or stone look.
6. Addressing Moisture Concerns
Moisture control is crucial when you are looking to remodel your basement. Here are some tips to prevent water damage and mold growth:
- Install a vapor barrier: A vapor barrier helps prevent moisture from seeping up through the concrete floor.
- Dehumidifier: A dehumidifier can help regulate humidity levels and prevent mold growth.
- Proper ventilation: Ensure adequate ventilation to prevent moisture build-up.
7. Creating a Cohesive Design
Don’t let your basement become an isolated space. Ensuring a cohesive design is important when you remodel your basement, helping it blend seamlessly with the rest of your home. Consider factors like:
- Color Scheme: Maintain a color flow throughout your home, or create a complementary color scheme for the basement.
- Flooring: Use similar or complementary flooring materials throughout your home for a unified look.
- Trim and Finishes: Extend trim styles and finishes from the upper floors to the basement for a cohesive feel.
By following these steps and considering your unique needs and preferences, you can transform your basement from an underutilized space to a cherished part of your home. With careful planning, smart design choices, and adherence to safety regulations, your basement remodel can become a reality, adding value, functionality, and beauty to your home.
Revamp Your Home With K & S Remodeling!
K & S Remodeling can be your one-stop shop for turning your dream home renovation into a reality. Whether you’re looking for a complete kitchen or bathroom overhaul, a cozy fireplace revamp, or an extension to create more living space, our team of experienced and licensed professionals can handle it all. K & S Remodeling prioritizes quality craftsmanship and customer satisfaction, ensuring every project is completed to your specific needs and exceeds expectations.
We understand the importance of clear communication from start to finish. From initial consultations and detailed estimates to transparent project timelines and open communication throughout the remodeling process, K & S Remodeling keeps you informed and involved every step of the way.
Contact K & S Remodeling today for a free consultation and discuss how we can transform your vision into a beautiful and functional living space. Don’t wait to create the home of your dreams – visit our website or call us to schedule your consultation today!







